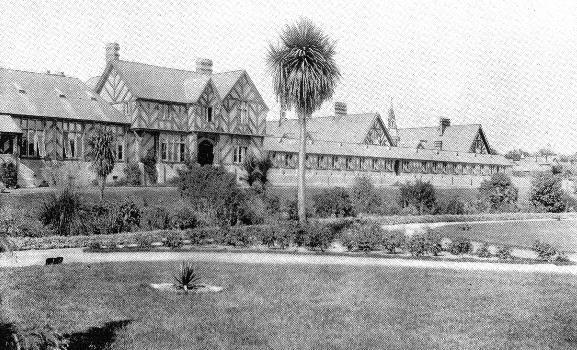 114. Christchurch Hospital
The five public wards have beds for 100 patients, and there are three
private wards. A new wing in brick and stone, costing £10,000 is approaching
completion, and will afford room for an additional forty-five beds. The
nurses' home, a fine brick building recently opened, cost £5,000.
114. Christchurch Hospital
The five public wards have beds for 100 patients, and there are three
private wards. A new wing in brick and stone, costing £10,000 is approaching
completion, and will afford room for an additional forty-five beds. The
nurses' home, a fine brick building recently opened, cost £5,000.
|
|
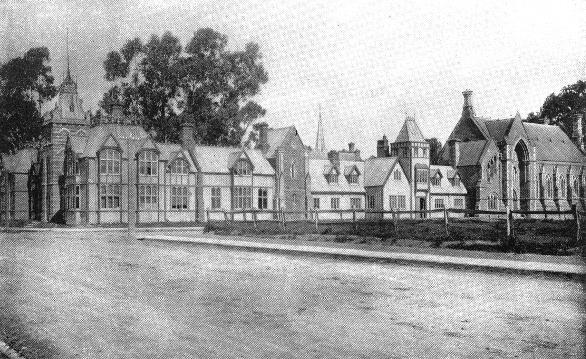 115. Provincial Government Buildings, Christchurch
Showing the Durham Street frontage, and part of the frontage to Armagh
Street. These buildings are at once seen from their want of any unity of
design, to belong to different periods. The portions constructed of wood
date back to 1859, and are now used chiefly by the local staff of the
Lands Department. The building at the extreme right of the view, known as the
Provincial Council Chamber, was opened in 1865, and used by the Provincial
Government until the abolition of provincial government in 1876. It is,
though small, the most sumptuously finished chamber in New Zealand, having
cost £22,000. In recent years it has been very little used, though it has
received more prominence of late as the scene of the deliberations of the
National Council of Women (N.Z.) in the first two annual conventions of
that institution.
115. Provincial Government Buildings, Christchurch
Showing the Durham Street frontage, and part of the frontage to Armagh
Street. These buildings are at once seen from their want of any unity of
design, to belong to different periods. The portions constructed of wood
date back to 1859, and are now used chiefly by the local staff of the
Lands Department. The building at the extreme right of the view, known as the
Provincial Council Chamber, was opened in 1865, and used by the Provincial
Government until the abolition of provincial government in 1876. It is,
though small, the most sumptuously finished chamber in New Zealand, having
cost £22,000. In recent years it has been very little used, though it has
received more prominence of late as the scene of the deliberations of the
National Council of Women (N.Z.) in the first two annual conventions of
that institution.
|
|
|
 116. The Normal School, Christchurch
These buildings occupy a frontage of 252 feet t Montreal Street, and 244
feet to Kilmore Street. They were originally opened in 1876 , with the
exception of a subsequent addition which cost £4,000, the total cost being
£14,000. In addition to the rooms occupied by the North Canterbury Board
of Education there are twenty-five rooms in the school. There are over a
thousand scholars on the roll; and in the training department there are
usually about thirty-five students who receive a year's training as
teachers, concluding with a short term in the Model School included in the
establishment. There are also a large and well equipped gymnasium, and a
workshop started under the Manual and Technical Instruction Act of 1895
where joinery classes are conducted under a competent instructor and are
attended by scholars and teachers from various schools in the North
Canterbury District
116. The Normal School, Christchurch
These buildings occupy a frontage of 252 feet t Montreal Street, and 244
feet to Kilmore Street. They were originally opened in 1876 , with the
exception of a subsequent addition which cost £4,000, the total cost being
£14,000. In addition to the rooms occupied by the North Canterbury Board
of Education there are twenty-five rooms in the school. There are over a
thousand scholars on the roll; and in the training department there are
usually about thirty-five students who receive a year's training as
teachers, concluding with a short term in the Model School included in the
establishment. There are also a large and well equipped gymnasium, and a
workshop started under the Manual and Technical Instruction Act of 1895
where joinery classes are conducted under a competent instructor and are
attended by scholars and teachers from various schools in the North
Canterbury District
|
|
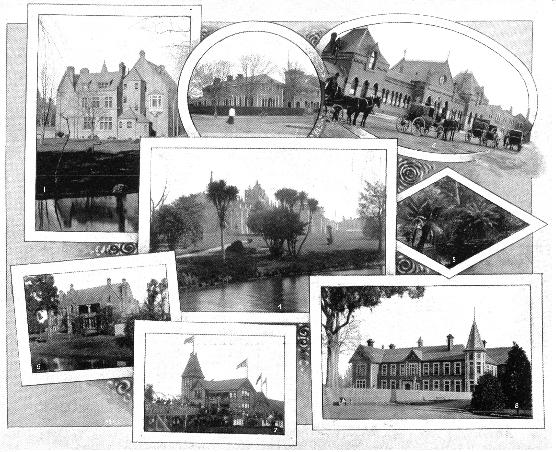 165. More Glimpses of Christchurch
1. City Council Chamber:- side view. - 2. The Christchurch Club. - 3.
Railway station. - 4. Supreme Court and Salvation Army Barracks: The River
Avon in the foreground. - 5. View in the Acclimatisation Society's
grounds. - 6. Provincial Council Chamber: back view. - 7. Boat-shed of the
Canterbury Rowing Club. - 8. Nurses' Home in the hospital grounds.
165. More Glimpses of Christchurch
1. City Council Chamber:- side view. - 2. The Christchurch Club. - 3.
Railway station. - 4. Supreme Court and Salvation Army Barracks: The River
Avon in the foreground. - 5. View in the Acclimatisation Society's
grounds. - 6. Provincial Council Chamber: back view. - 7. Boat-shed of the
Canterbury Rowing Club. - 8. Nurses' Home in the hospital grounds.
|
|
|
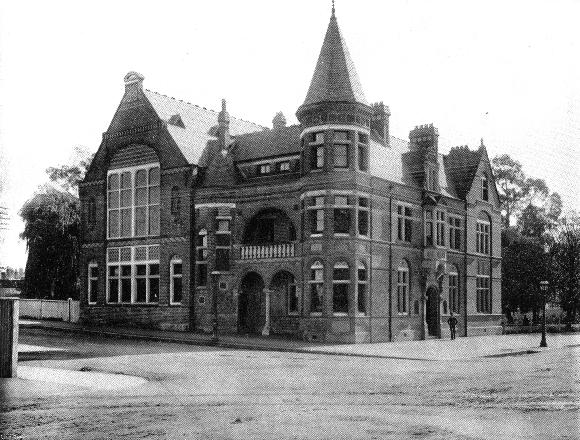 88. City Council Chambers, Christchurch
This attractive building, of original design, occupies a pleasant site on
the eastern bank of the River Avon, at the intersection of Worcester and
Durham Streets. The is a picturesqueness about the structure which strikes
the visitor very favourably, the style affording an agreeable relief from
the heavy dignity usually regarded as the proper thing for public buildings.
The site was formerly occupied by the first public buildings erected in the
city. The Council Chambers were opened in 1887, and cost £5,000.
88. City Council Chambers, Christchurch
This attractive building, of original design, occupies a pleasant site on
the eastern bank of the River Avon, at the intersection of Worcester and
Durham Streets. The is a picturesqueness about the structure which strikes
the visitor very favourably, the style affording an agreeable relief from
the heavy dignity usually regarded as the proper thing for public buildings.
The site was formerly occupied by the first public buildings erected in the
city. The Council Chambers were opened in 1887, and cost £5,000.
|
|
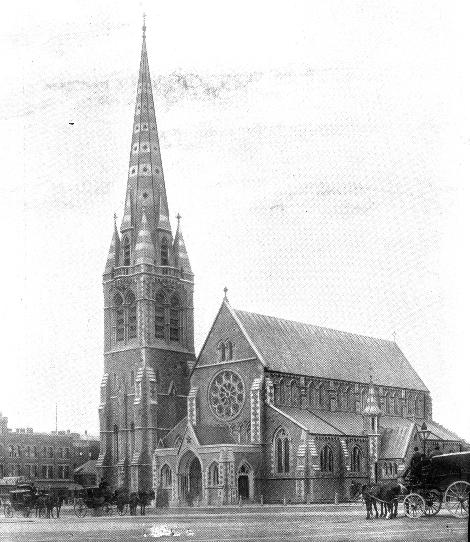 60. Christchurch Cathedral (Anglican)
From designs by Sir Gilbert Scott, R.A., and said to be a copy of the Caen
Cathedral in France. The foundation stone was laid by Bishop Harper in 1864.
The work was totally suspended for many years, but was proceeded with in
1873; the building as it now stands, with the exception of the western porch
recently added, being consecrated in 1881. Only the nave, aisles, tower and
spire are as yet complete, though the foundations of the choir and transepts
are laid. The tower and spire (210 feet), with a peal of ten bells, were the
gift of the Rhodes family. During an earthquake in 1887 the top of the spire
(about 26 feet) was thrown down, but was replaced soon after. The baptismal
font was presented by the late Dean Stanley of Westminster, in memory of his
brother, Captain Owen Stanley, of H.M.S. Britomart, by whose patriotism and
promptitude the South Island of New Zealand was secured to Great Britain in
1840. The stone pulpit is a memorial to Bishop Selwyn, the carved panels,
illustrating scenes in his career, being very beautiful.
60. Christchurch Cathedral (Anglican)
From designs by Sir Gilbert Scott, R.A., and said to be a copy of the Caen
Cathedral in France. The foundation stone was laid by Bishop Harper in 1864.
The work was totally suspended for many years, but was proceeded with in
1873; the building as it now stands, with the exception of the western porch
recently added, being consecrated in 1881. Only the nave, aisles, tower and
spire are as yet complete, though the foundations of the choir and transepts
are laid. The tower and spire (210 feet), with a peal of ten bells, were the
gift of the Rhodes family. During an earthquake in 1887 the top of the spire
(about 26 feet) was thrown down, but was replaced soon after. The baptismal
font was presented by the late Dean Stanley of Westminster, in memory of his
brother, Captain Owen Stanley, of H.M.S. Britomart, by whose patriotism and
promptitude the South Island of New Zealand was secured to Great Britain in
1840. The stone pulpit is a memorial to Bishop Selwyn, the carved panels,
illustrating scenes in his career, being very beautiful.
|
|
|
|